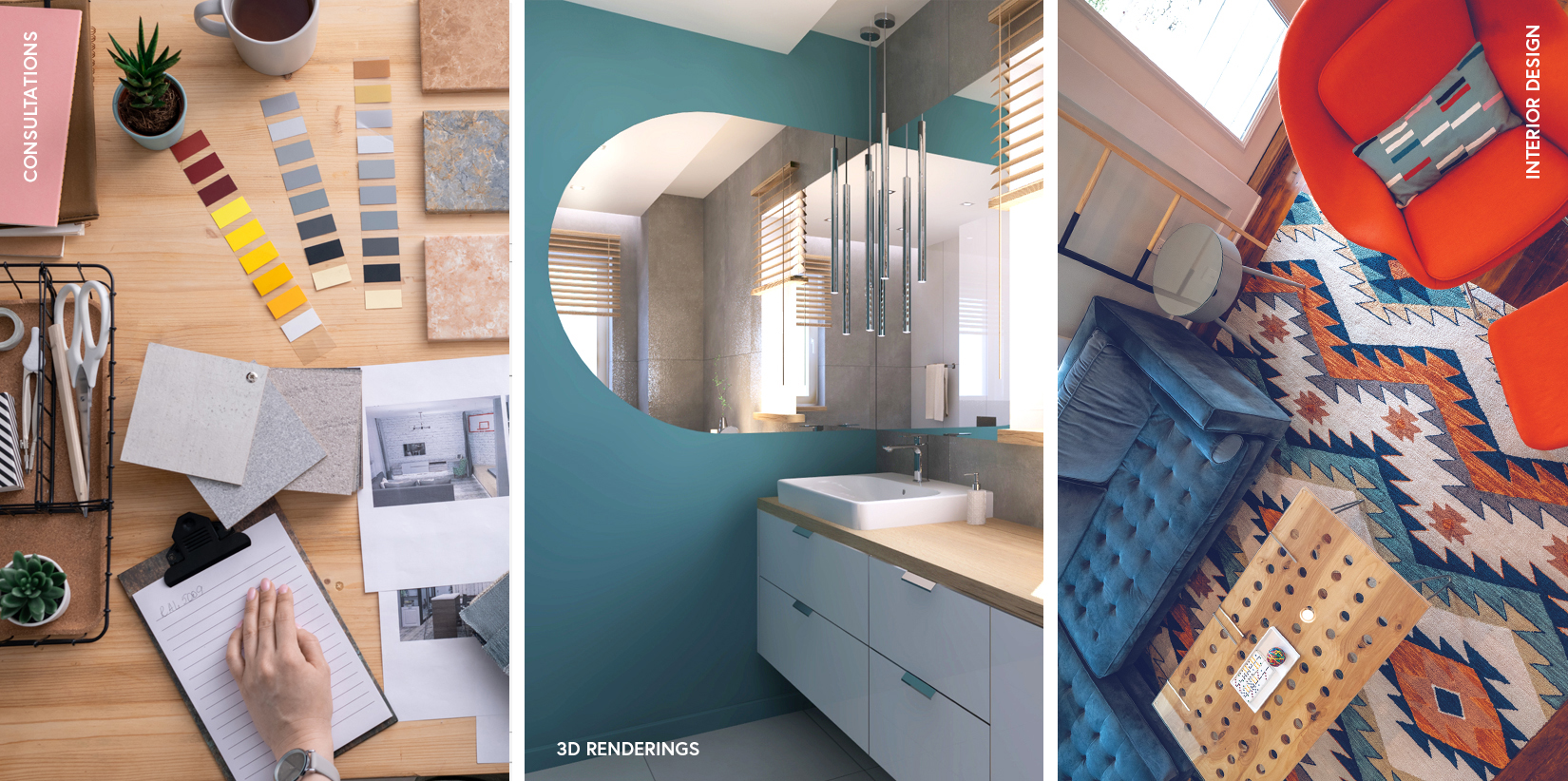
Full-Service Design
Step by step creating your space, we will take care of every detail, renovations and new builds.
01 Questionnaire
We will give you room specific questionnaires to fill out so we can gather information. We will examine the space, survey your home (measurements), meet & discuss your budget.
02 Design Concept
Based on your responses to the questionnaire, we will present 2-3 layouts. We will 3D model your space giving you a photo realistic view of your designs. This makes it much easier to make design decisions.
03 Design Development
We will gather materials, furnishings, fixtures, refine the plans, prepare elevations to illustrate wall treatment, finishing and any custom millwork. You will receive final renderings and technical drawings.
04 Documentation
What do you get? You will receive final layouts: floor plan, electrical plan, plumbing plan, ceiling plan, floor finishes plan; elevations, 2-3 renders per room, and schedules.
05 Coordination
We work with your contractors and vendors, to help insure a successful project, beginning to end.
Online Design Services
Remote design, based on your measurements. We have effective ways of communication through email, photos, phone calls and zoom conferencing.
01 Questionnaire
Information gathering (questionnaire to fill, we will ask many questions, examine the space, survey – getting measurements, meet, discuss, explore budget).
02 Design Concept
(2-3 layouts – presentation ideas based on clients responses on the questionnaire, 3D model of your space showing general ideas, review the ideas with the client).
03 Design Development
(we synthesize materials, furnishing, fixtures, refined of the plans, we prepare elevations to illustrate wall treatment, finishing and any custom millwork, review final drawings and renderings).
04 Contract Documentation
(What do you get? Final layouts: functional plan ,electrical plan, plumbing plan, ceiling plan, floor finishes plan; elevations, 2-3 renders per room, schedules).
Consultation
With this hourly rate option, we can discuss your design choices over the phone, zoom or in person. Shopping consultations are also a service we offer.
Cabinetry Design
Carpentry design is a standard part of full interior design, but if you need something unique and perfect for your space, we can design for you custom cabinetry.
3D Rendering
Based on your drawings, list of finishes and furniture we create renders for you or your clients, which can help with understanding the space.
- Clients often need visuals to make decisions. Interior visualization services will help you sell your layouts to your clients.
- Avoid mistakes – 3D renderings help to understand space prior to any construction.
- Save time and money

